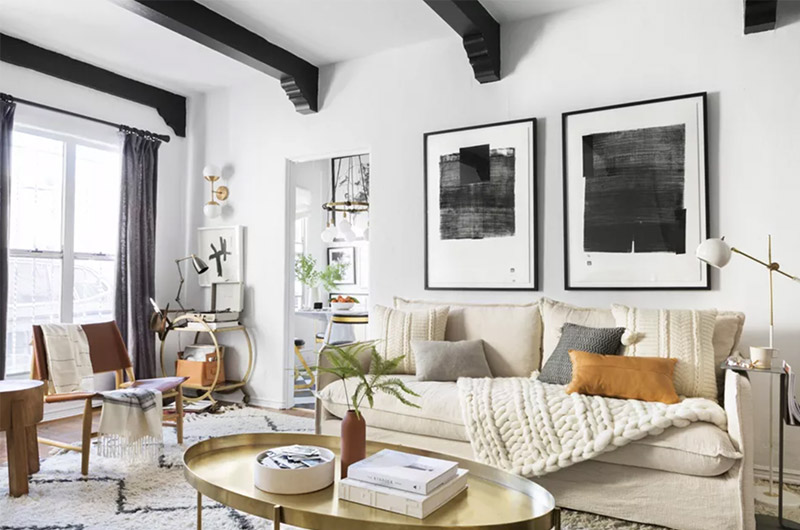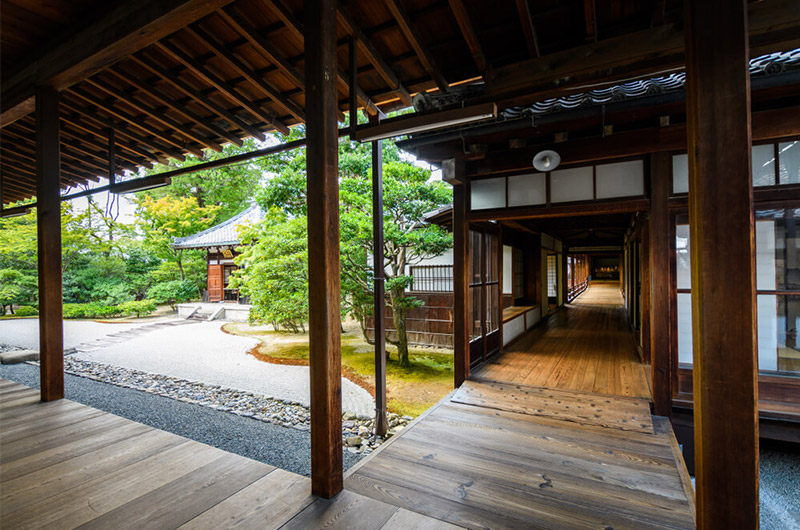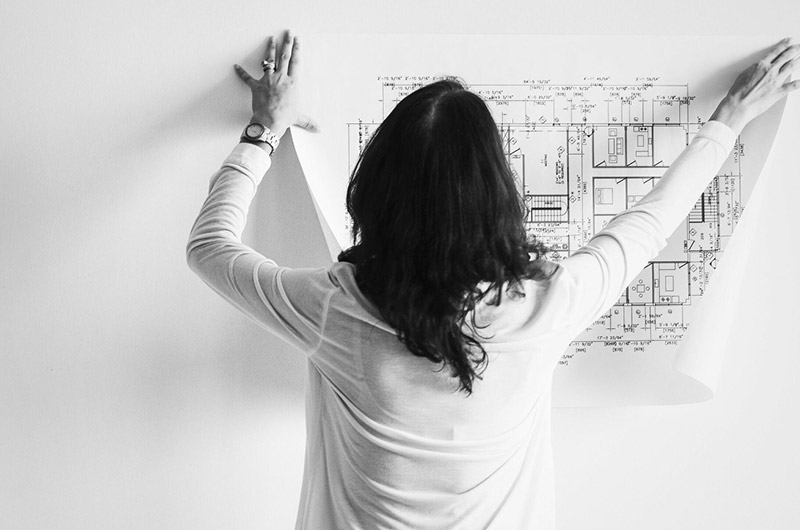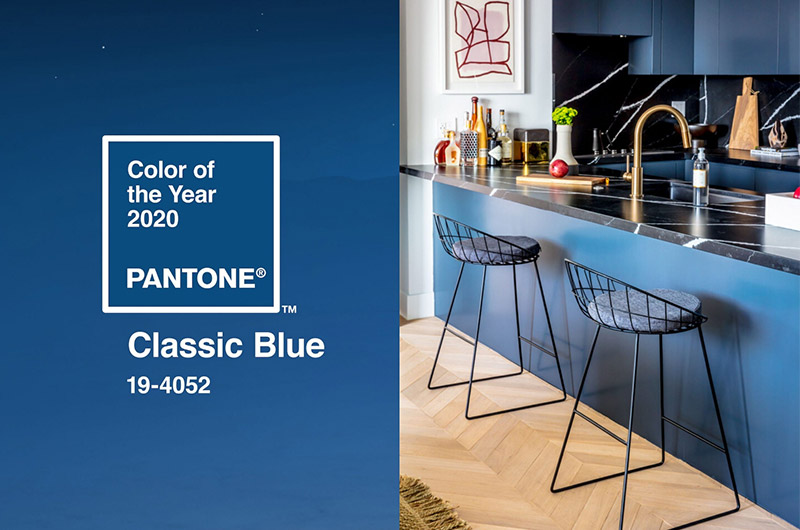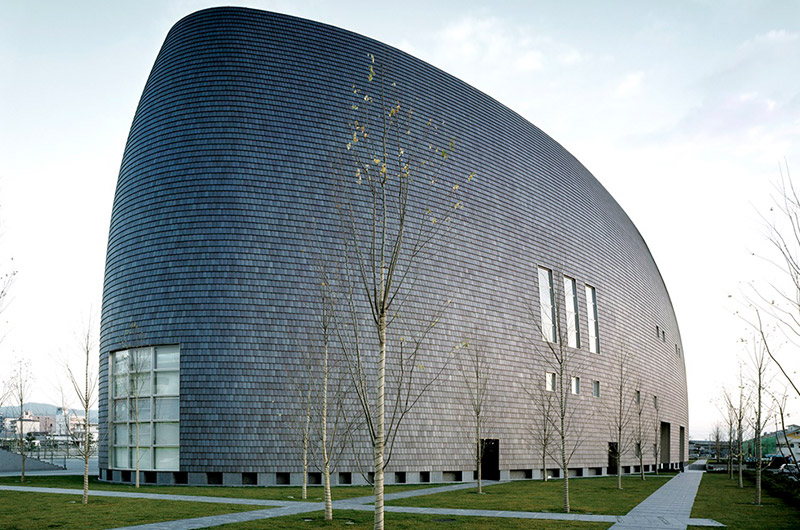TRADITIONAL JAPANESE HOUSES
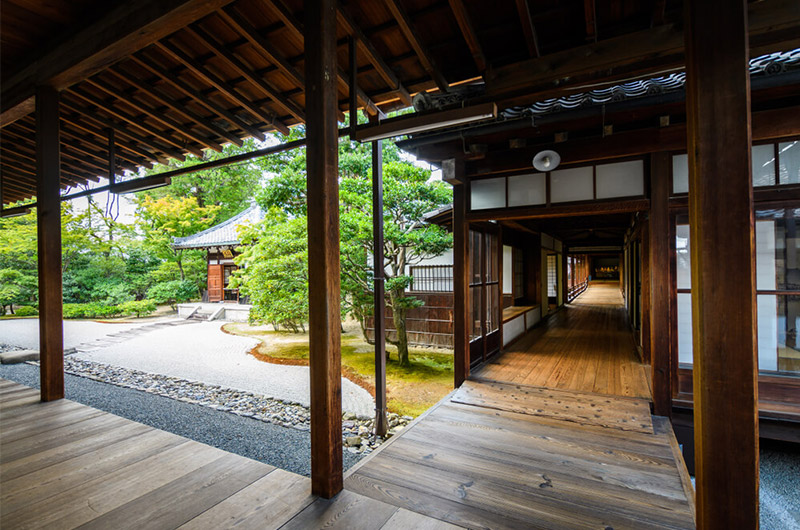
Japanese architecture consists of wooden houses with magnificent roofs. Known as the island country, Japan has architectural features that include minimalism and simplicity. The priority in their buildings is the materials used. Almost every structure is designed with specific features as a theme. Providing the users with peace of mind is one of the main goals of Japanese architecture. The houses are made of hinoki type wood, and the roofs are made of kiaki wood reeds. Roof slopes are high, depending on the climate they live in.
Japanese architecture is based on the Zen Philosophy. It reflected its effect and features in architectural structures. Establishing strong internal and external relations, feeling the effect of water and green, the importance of nature on human beings and its spirit in the interior are the main architectural features. The Japanese, who keep their traditions, use furniture close to the ground. Seating units are plain and simple and not too many items are used.
In the interiors, there are tatami, bamboo doors, doors made of paper material called shoji, lighting made of paper called andon, and design principles dominated by wood and organic materials. Movable screens and dividers are used indoors. The use of natural light is very important, as well as artificial lightings are made of materials called paper used in doors. The ceilings are used with open ceilings and openings are designed for natural light. In the structure used, there are art corners 5-7 cm above the floor, called tokonama, in one of the interior spaces. The verandas and gardens associated with the interior are also highlighted in Japanese architecture.

